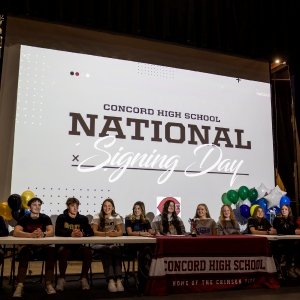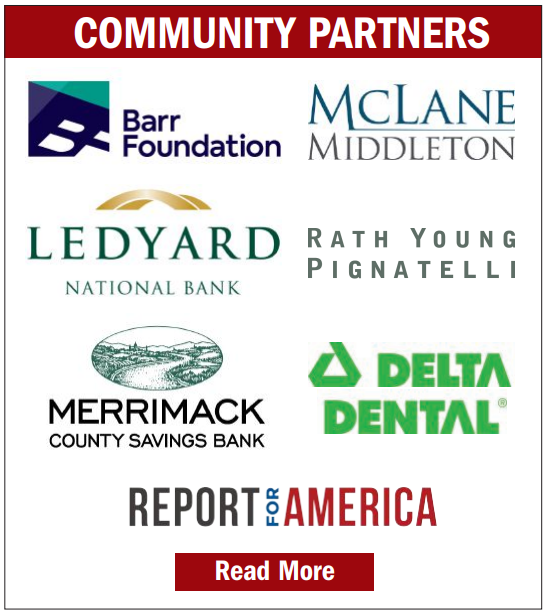Steeplegate Mall redevelopment project wants less parking than required

The entrance of the former Steeplegate Mall on Loudon Road in Concord on Thursday, January 11, 2024. GEOFF FORESTER
|
Published: 02-05-2024 4:45 PM
Modified: 02-06-2024 12:52 PM |
To fit the multiple five-story apartment buildings, corresponding walkways and green space, Costco, an existing Applebee’s restaurant and the location for current mall tenants in its plans, the new owner of the Steeplegate Mall property wants to include fewer parking spaces at the location than city code requires.
Onyx Partners Ltd., which purchased the largely vacant mall last fall, is planning to include just over 2,000 parking spaces on the property. However, city codes call for 3,254, according to a staff report.
Most of the reductions are related to the apartment buildings, which are designed to include street-level retail shops. The plans allocate one parking space for each dwelling unit while the code requires two. As a result, the application calls for less than half of the number of spaces normally required.
Onyx wants daytime and nighttime parking to be shared since the uses at the property won’t be simultaneous. Spaces occupied by shoppers during the day could be used by residents at night, and many residents could be walking to shops.
Onyx is asking for both a variance on the parking-per-unit requirement and for the zoning board to help simplify later planning board review. Under city code, the planning board can approve an Alternative Parking Arrangement, but in those cases projects must still have room to build the amount normally mandated. Onyx wants the zoning board to waive that requirement.
The boards tabled the request and will take it up again Wednesday night alongside Onyx’s other requests for variances for a tire center at the Costco and taller-than-usual light poles, among other things.
The board will also consider whether a Main Street project it denied late last year should get another chance to make its pitch.
Mark Ciborowski’s plan to build a six-story, mixed-use building at 54 N. Main St., the former Phenix Hotel location, which is currently a vacated CVS, was narrowly voted down in December. The building as proposed does not conform to the 80-foot height maximum for the downtown district or to the rule that buildings can not block views of the State House dome from the interstate. Ciborowski contends that the way code measures his project, set on a downward slope, inflates its actual height – it would still exceed the maximum, but by only 3 feet instead of 8 feet.
Article continues after...
Yesterday's Most Read Articles
 Casella Waste Systems’ landfill project in New Hampshire’s North Country denied permit
Casella Waste Systems’ landfill project in New Hampshire’s North Country denied permit
 ‘Less finger pointing, more communication’: Longtime Chichester residents share hopes before second town meeting
‘Less finger pointing, more communication’: Longtime Chichester residents share hopes before second town meeting
 ‘The revenue just isn’t there’: House Finance Committee slashes $271M in jobs, services from Ayotte’s budget proposal
‘The revenue just isn’t there’: House Finance Committee slashes $271M in jobs, services from Ayotte’s budget proposal
 12 Concord student-athletes sign on to play at the collegiate level
12 Concord student-athletes sign on to play at the collegiate level
 ‘There was no oversight’: NH child advocate has been a watchdog for children's care. Now, the office is on the chopping block
‘There was no oversight’: NH child advocate has been a watchdog for children's care. Now, the office is on the chopping block
 Volunteer group wants to help homeless clean up their camp
Volunteer group wants to help homeless clean up their camp
The added height allows for a rooftop restaurant above the project’s apartments and street-level retail, both essential to the project’s financial viability and part of its public appeal. And while it would obstruct the dome view, only partially and for “fleeting moments,” the application asserts.
When the zoning board turned down the project in a narrow 3-2 vote in December, two of those voting against it complimented the project, and one even suggested the view obstruction ordinance ought to be revisited.







 Henniker ponders what is a ‘need’ and what is a ‘want’
Henniker ponders what is a ‘need’ and what is a ‘want’ Boscawen residents vote to fund major renovation of public works building
Boscawen residents vote to fund major renovation of public works building ‘Voting our wallets’: Loudon residents vote overwhelmingly against $1.7M bond for new fire truck
‘Voting our wallets’: Loudon residents vote overwhelmingly against $1.7M bond for new fire truck In Pembroke, Education Freedom Accounts draw debate, voters pass budget
In Pembroke, Education Freedom Accounts draw debate, voters pass budget
